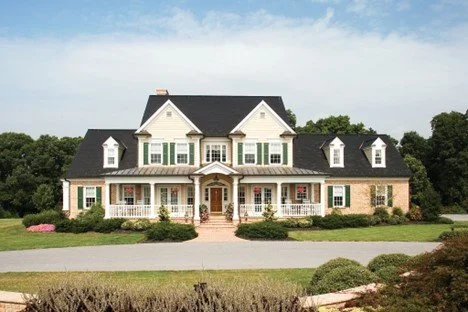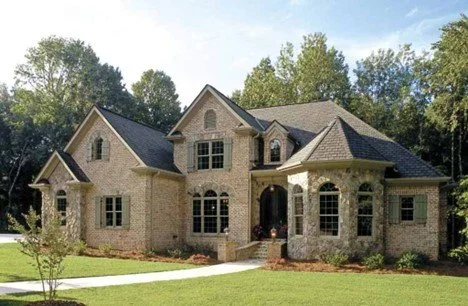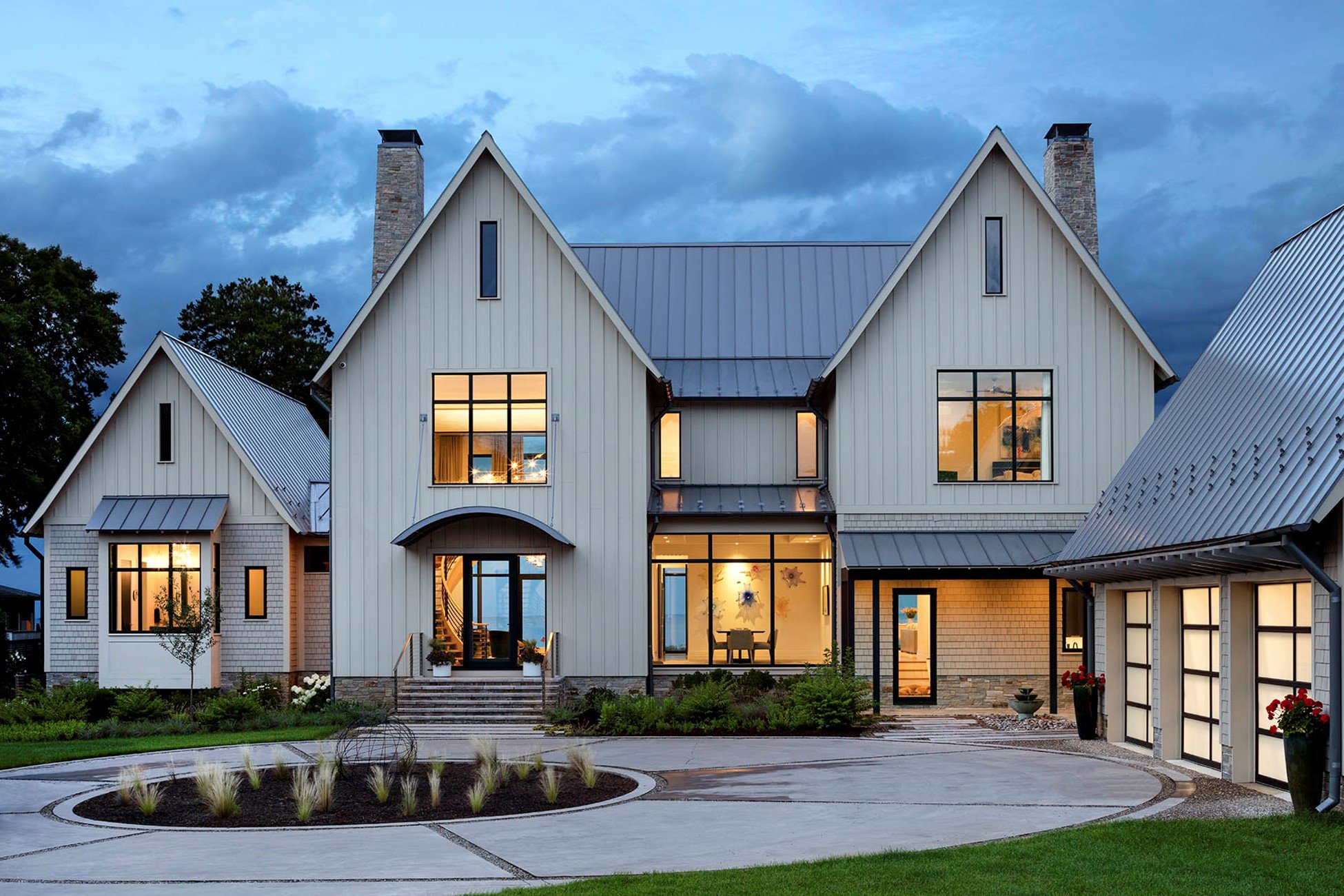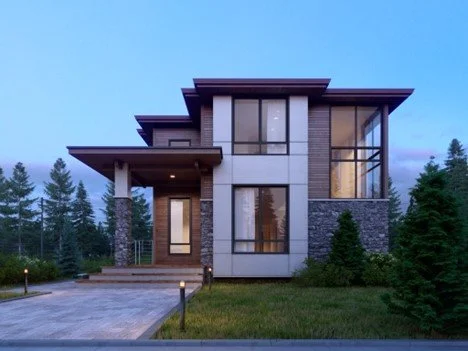Floor Plans
The Evergreen
The Evergreen is a home that exemplifies modern living with its spacious and open design, crafted to enhance comfort and connectivity. The expansive floor plan seamlessly integrates the main living areas, creating a fluid, airy environment ideal for both relaxation and entertaining. The generous living room flows effortlessly into the dining area and gourmet kitchen, where high ceilings and large windows invite an abundance of natural light, emphasizing the home's sense of openness. This thoughtful layout ensures that every room feels interconnected, promoting a harmonious lifestyle. The well-appointed bedrooms and luxurious master suite provide serene retreats, while the outdoor spaces extend the home's living area, offering additional room for enjoyment. The Evergreen beautifully balances expansive interiors with a welcoming, homey atmosphere, making it an ideal choice for those seeking both elegance and practicality.
The Oakwood Haven
The Oakwood Haven is a masterclass in spacious and open living, designed to offer an expansive and inviting atmosphere. Its open floor plan effortlessly combines the living, dining, and kitchen areas, creating a seamless flow that enhances both functionality and comfort. High ceilings and large windows flood the interior with natural light, accentuating the home's generous proportions and creating a bright, airy environment. The design prioritizes connectivity, ensuring that every room feels part of a cohesive whole, while the thoughtfully arranged layout provides distinct zones for relaxation and socializing. The private bedrooms and luxurious master suite offer tranquil retreats, perfectly balanced by the open, welcoming common areas. The Oakwood Haven exemplifies a refined yet practical approach to living, combining elegance with a sense of spaciousness that makes it an ideal haven for contemporary lifestyles.
The Foster
The Foster strikes the perfect balance between an open design and cozy charm, creating a welcoming and comfortable living environment. Its open floor plan seamlessly integrates the living, dining, and kitchen areas, fostering a sense of spaciousness and facilitating easy interaction between family and guests. Large windows and an open layout allow natural light to flow throughout the home, enhancing its inviting and airy feel. This home is thoughtfully designed to maximize every square foot, with well-defined yet connected spaces that exude warmth and functionality. The Foster’s carefully selected finishes and thoughtful design details ensure that each area feels both cozy and stylish, making this house a delightful retreat where elegance meets everyday comfort.
The Hanna
(c) Designer
The Hanna offers a perfect blend of modern charm and practical family living, making it an ideal choice for a close-knit household. The thoughtfully designed floor plan maximizes space while maintaining a warm and inviting atmosphere. The open-concept living area creates a central hub for family gatherings, with a comfortable living room flowing effortlessly into the dining area and kitchen. Generous windows fill the home with natural light, enhancing its bright and welcoming ambiance. Despite its modest size, the layout provides ample room for each family member, with well-appointed bedrooms and a functional living space that fosters both relaxation and togetherness. This home is a testament to how thoughtful design can create a modern, family-friendly environment that feels both intimate and spacious.
All pictures pulled from builderhouseplans.com, lynbrookofannapolis.com, and knightarch.com




